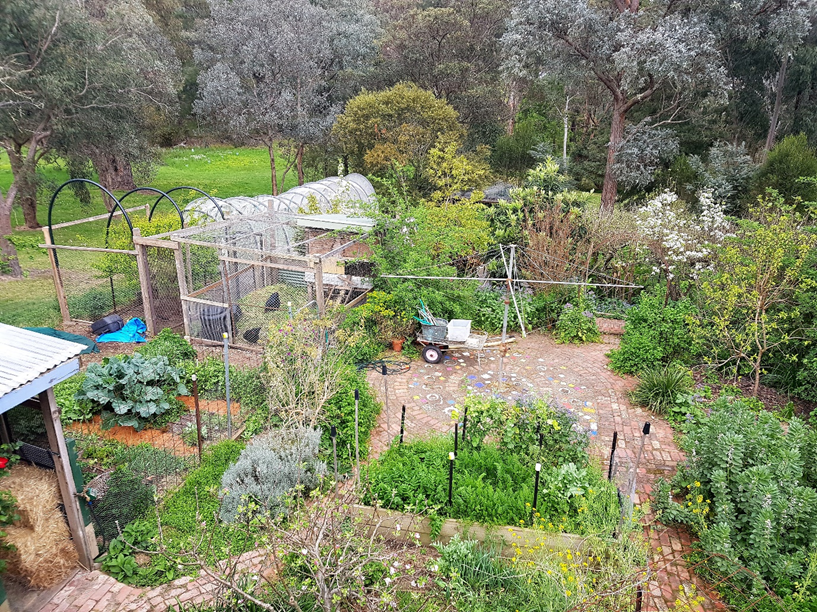Welcome to our home. Discover our slice of permaculture paradise. A home and garden 25kms from the Melbourne CBD that is ever-evolving to enrich, sustain and grow with the seasons and four generations of our boisterous family.
The Solomon family moved to their rambling multi-generational home in 1992. Virginia remembers driving around the Eltham area with a 6-week-old baby looking at pokey little ‘neat’ houses in courts, each with their 9-foot-cubed rooms, gas ducted heating, en-suites and massive garages. The Solomons wanted none of those things. They were looking for a suburban farm house with generous-sized but basic rooms, established fruit trees, a bit of land and a northerly aspect. They found it in Research: a basic comfortable house on two thirds of an acre of land, 25 km from the centre of Melbourne. The property had its longest boundary adjoining an 8-acre passive reserve with children’s playground and bush reserve, with Tawny Frogmouths, wild bees and native orchids.
The house had been built facing almost due north (5 degrees east of north) by a family with 5 children in the early 1960s. It had large rooms (3 girls in one bedroom, 2 boys in another and the parents in another, what more do you need?), polished timber floors, no en-suites, no central heating, no garage (carport with workshop) and the road was unsealed. Best of all, the Williamson family were homesteaders.
The house also had:
· two cellars, one in the rubble drain under the house, accessed through a trapdoor in the kitchen and another off one of the workshops which boasted carefully constructed shelving and even power points.
· a large enclosed space under the house that had been set up with two weaving looms.
· solid fuel heating and cooking (Everhot controlled combustion range with hot water jacket linked to an off-peak electric HWS, and a Jøtul rocket stove in the middle of the lounge room) for which Norm Williamson had left 3-years’ supply of cut and stacked firewood and a spare set of fire bricks for the Everhot!
· the well-ventilated kitchen with wood panelling and shelving, hooks in all the right places and strings on the cupboard doors for pot lids also held its attractions, even though it was too small to accommodate a kitchen table (all farmhouses need a kitchen table!)
· the bathroom featured a 1m x 2m stainless steel shower base, just deep enough to bundle 5 kids into for a shared ‘bath’ when the plug was in
· best of all was the garden with 28 mature fruit trees, large raspberry patch, deciduous shade trees (two Pin Oaks, and a Sycamore) over the eastern and northern sides of the house and western shade (unfortunately six Himalayan cypresses on the Western boundary had been planted too far to the north, and therefore do not provide effective summer shade, but create a fire hazard and winter darkness – they are now too large and expensive to remove).
Over the years the house has been adapted to accommodate changing family needs and circumstances.
Solomon family house 1995




